
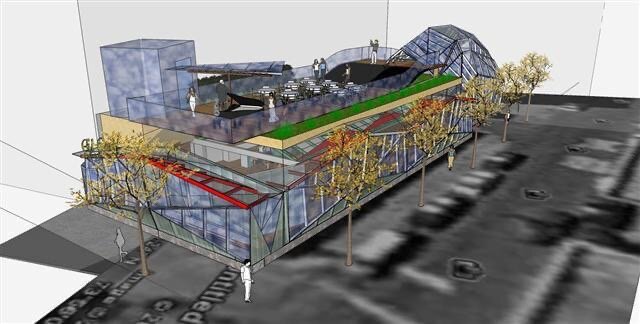
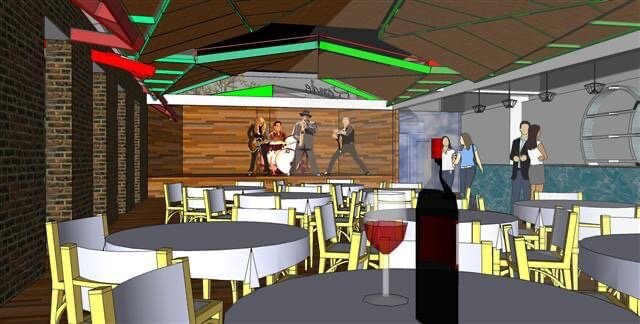
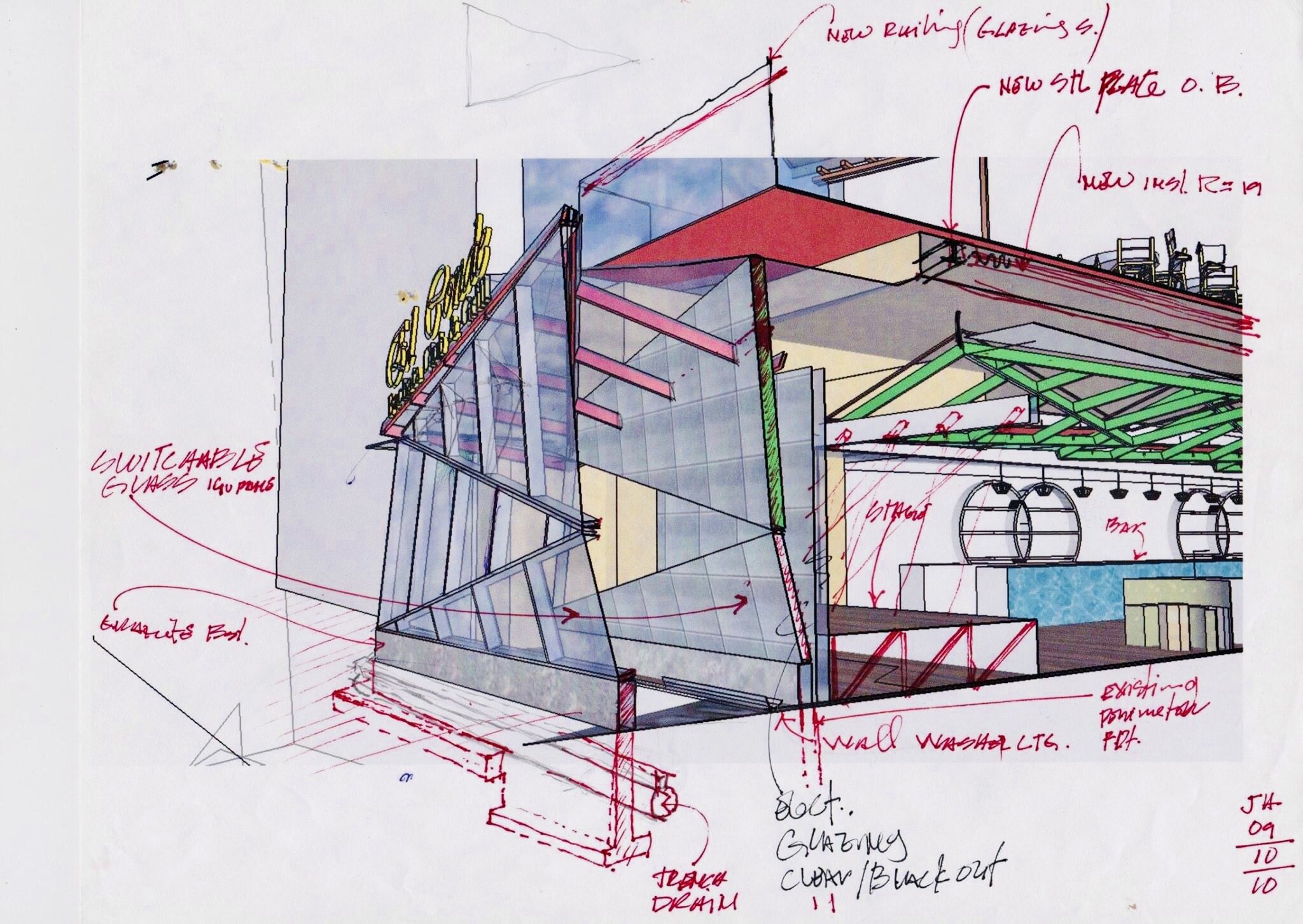
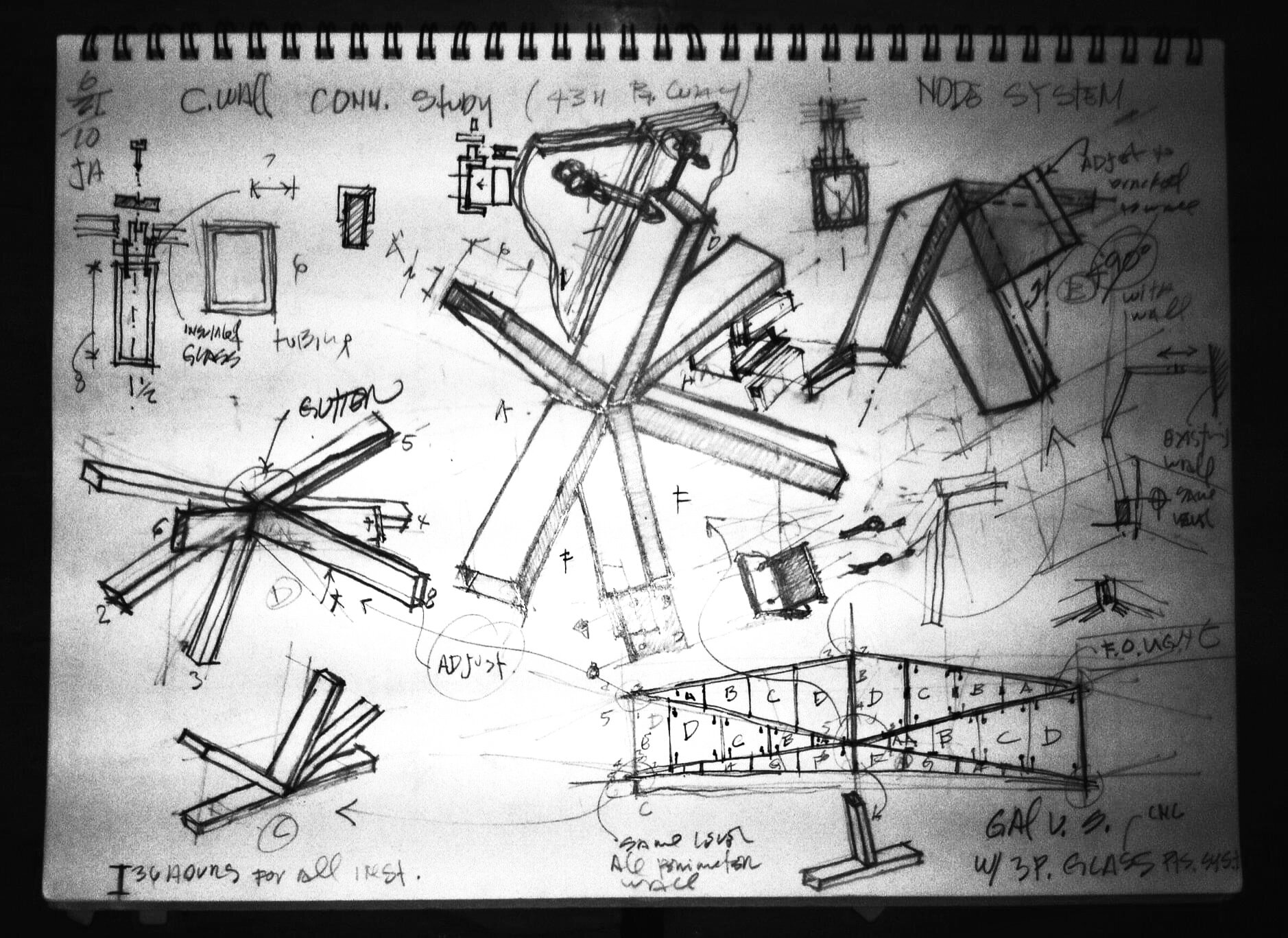
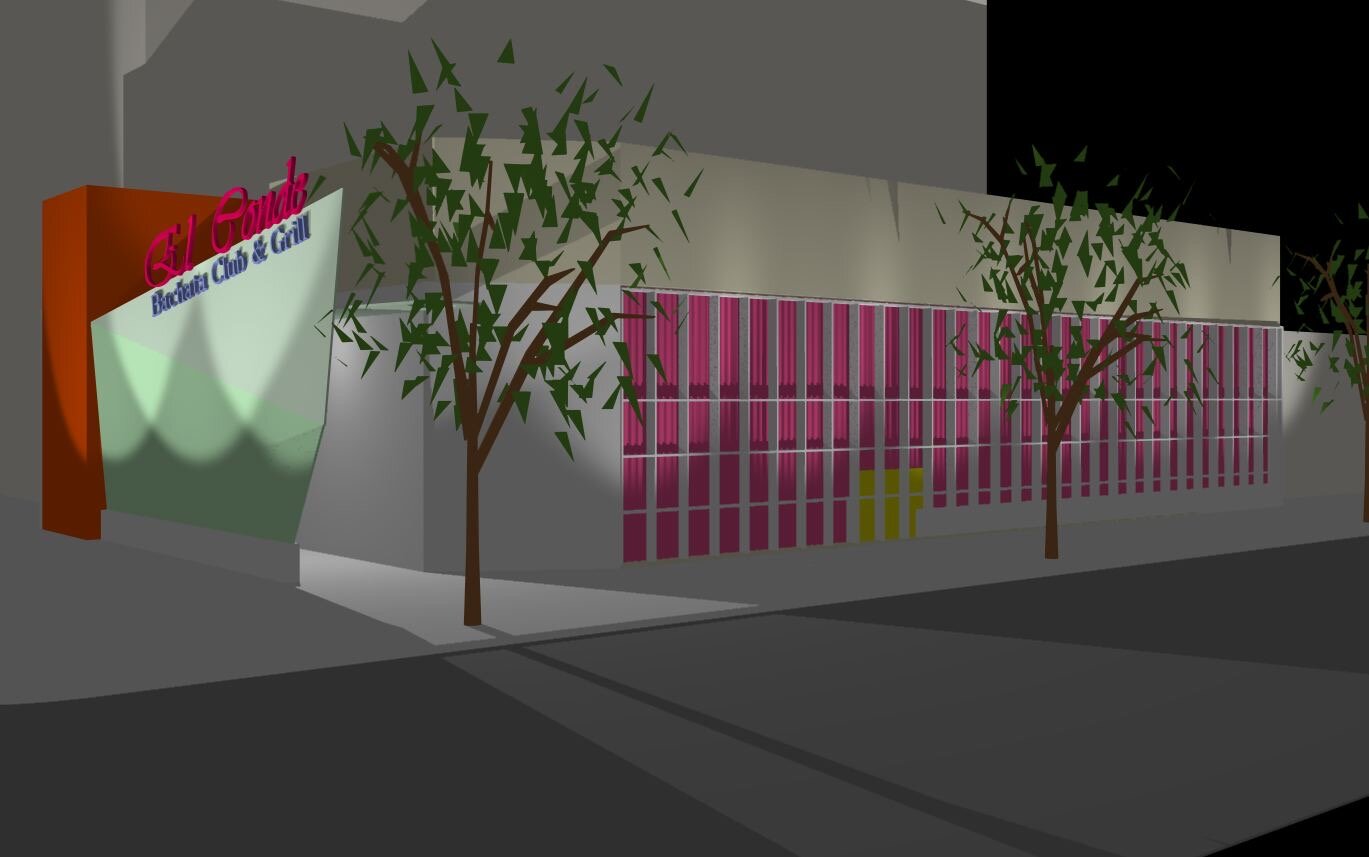
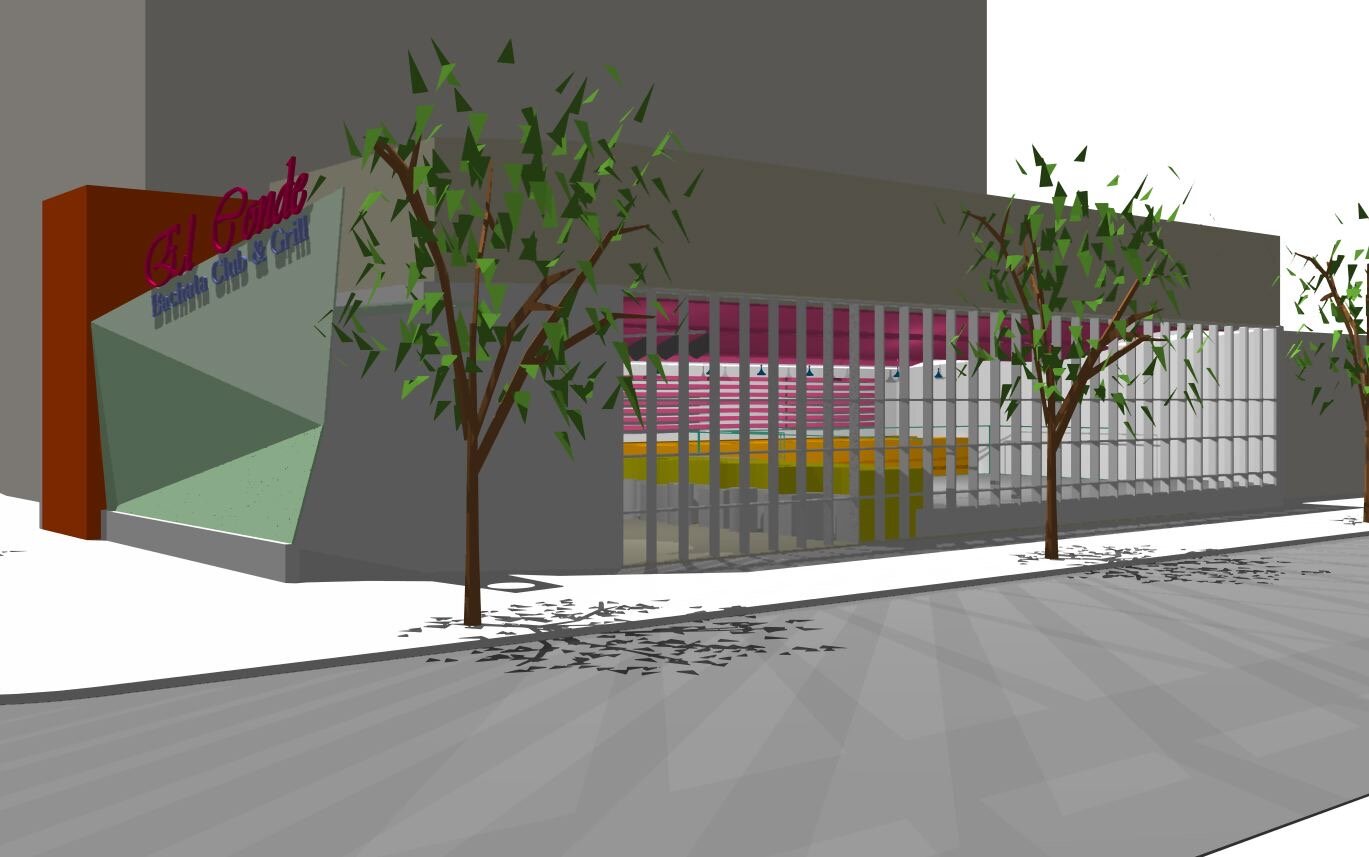

El Conde Bachata Club: Concert Hall Venue, Atrium & Roof Garden. Unbuild, Approved by NYC Department of Buildings & no objections from the Planning Commissioners. Holcim Awards 2011 North America entry.
Client: El Conde Steak House
Status: Detailed Design & City Approved 2011
Location: New York, NY
Sector: Hospitality

General View in the Neighbor
Covered sidewalk cafe, walkable roof garden for table areas, and acoustic performance stage. Great Hall in the back for eating and wedding/community celebrations.

MUSIC VENUE - INTERIOR VIEW
Stage, Bar, Tables/Concerts Areas with the possibility the arrangement for the space, and acoustical ceilings that can be adaptable for musical (bachata, rock, or classic soloist, and assembles), and also for small drama performances.