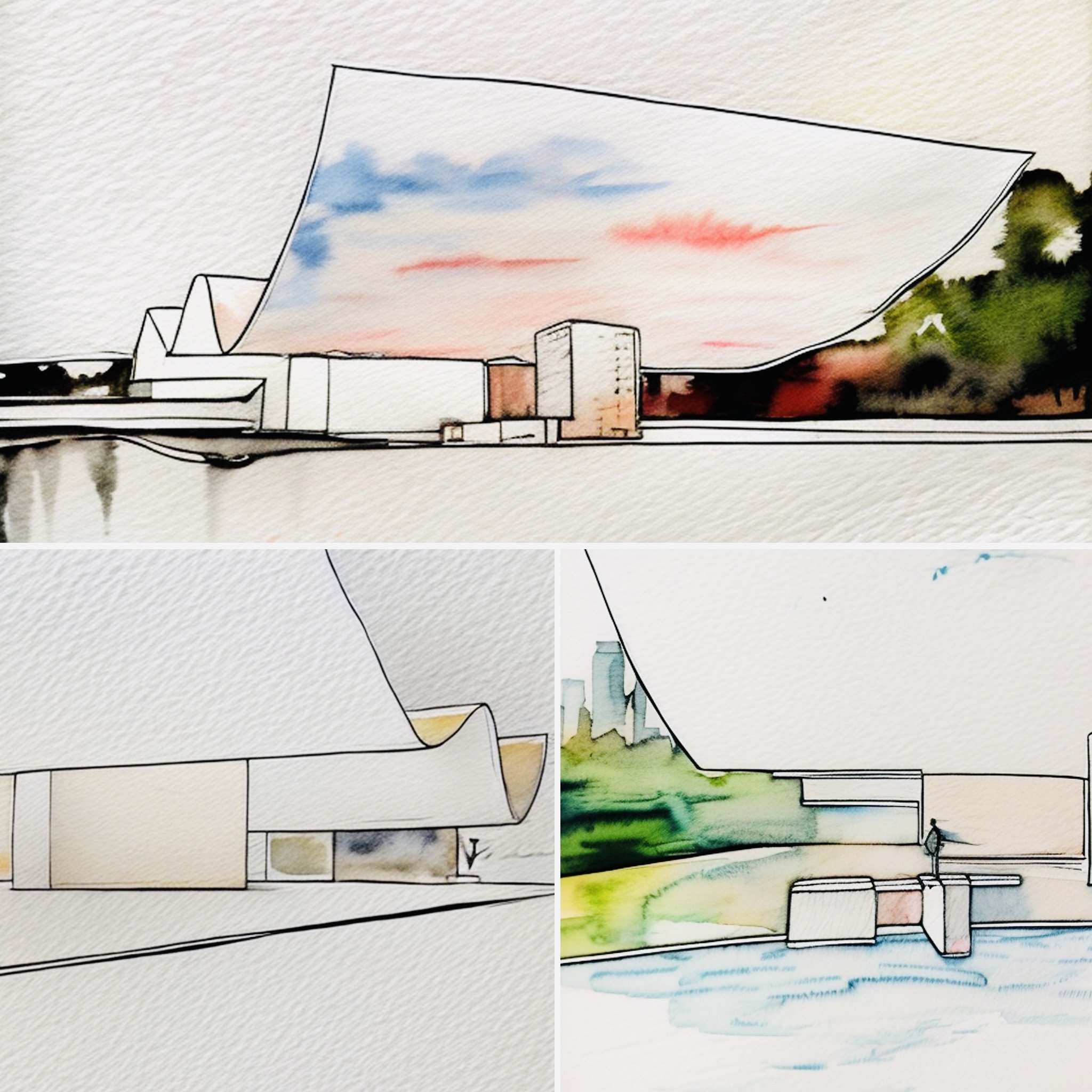
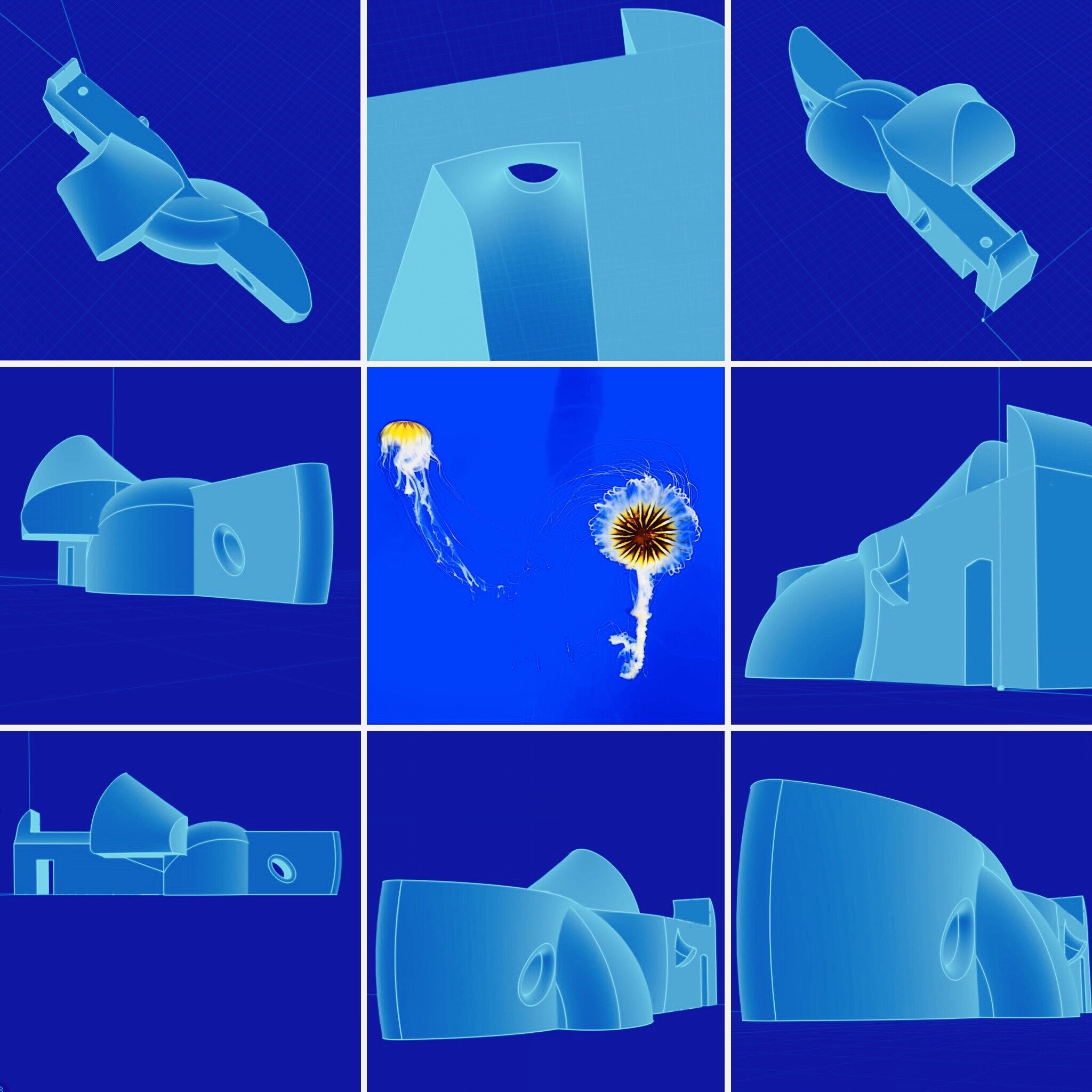







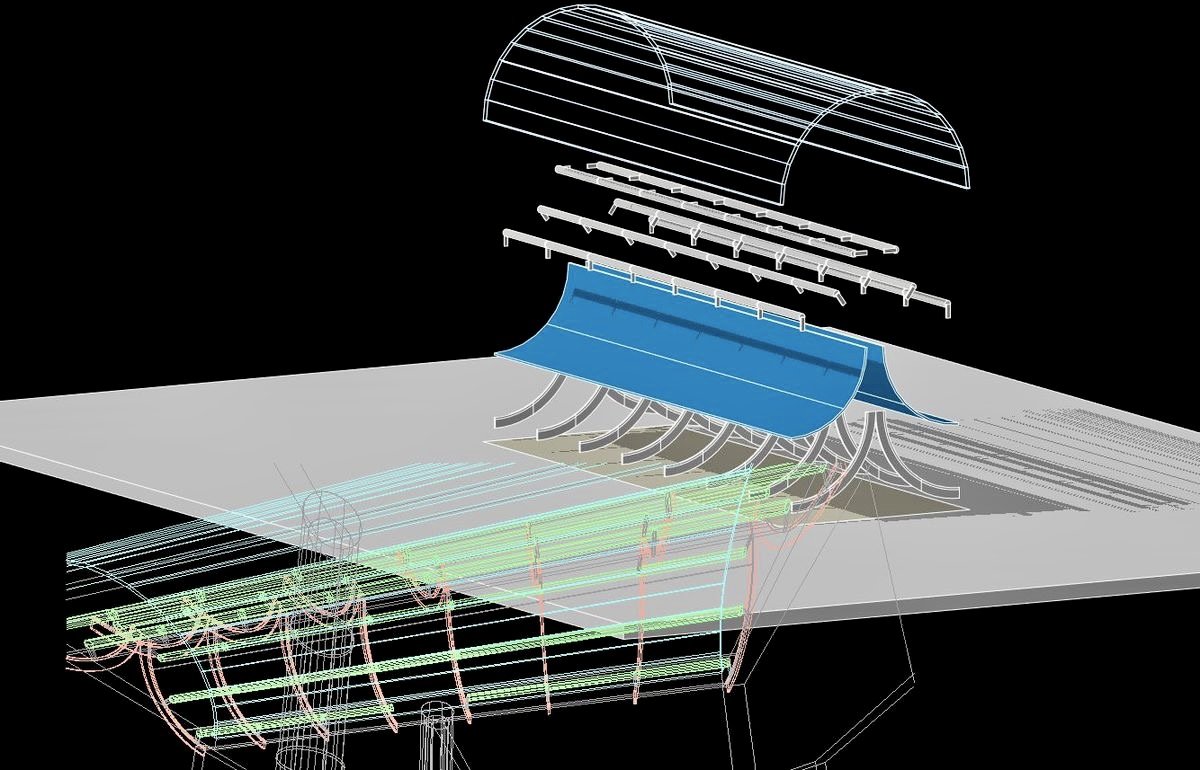








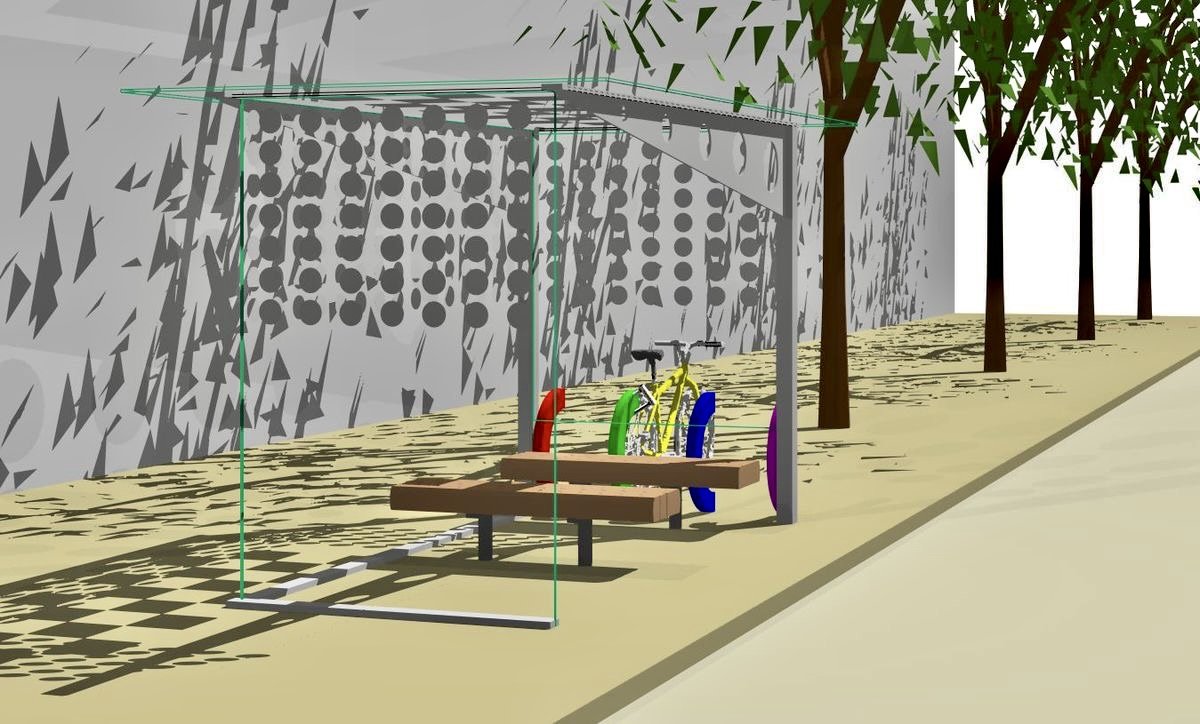



![ZONING & BUILDING CODES INTERPRETATION [ NYC IBC & R6 ]](https://images.squarespace-cdn.com/content/v1/532e1de0e4b0ccd5fa56317f/1529509863800-5QSQMM3VBNRWCN51LS4U/JOSE+R+HELENA+-+ZONING+Study+Brooklyn+NY.jpg)
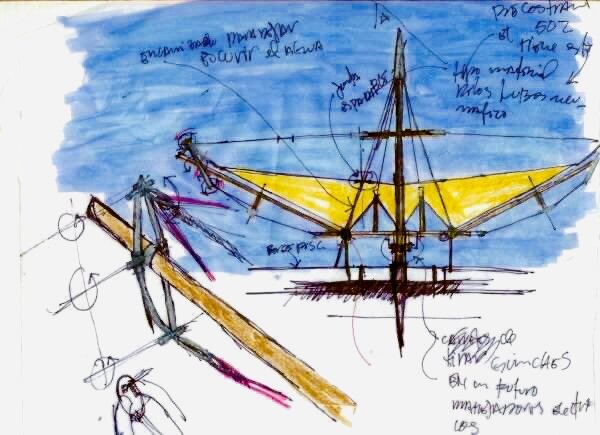

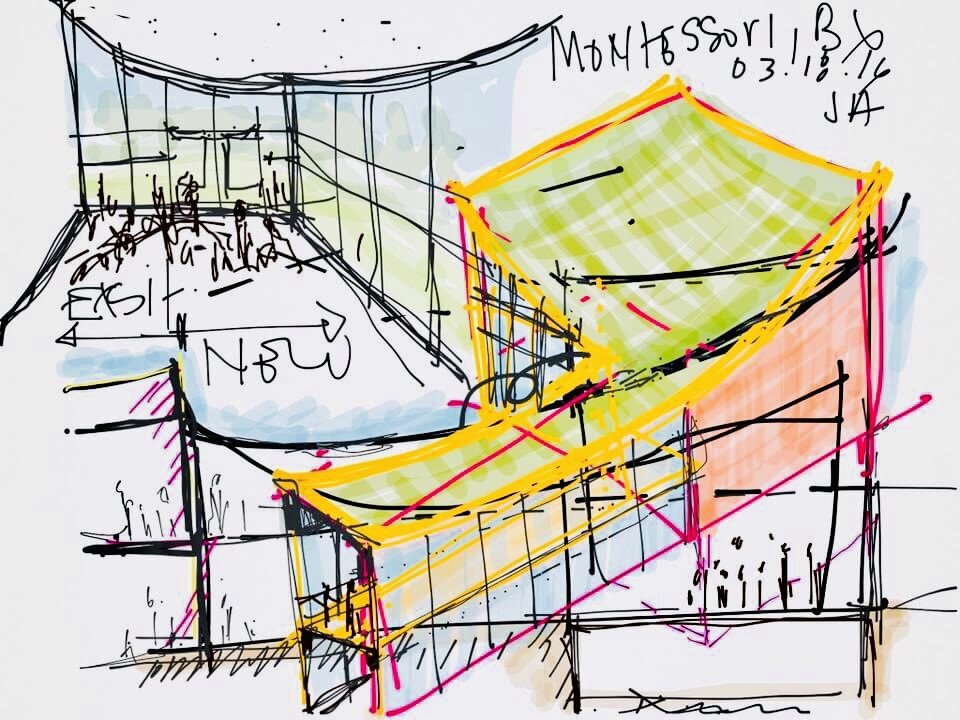




Preliminary design ideas schemes of the passenger terminal based on architectural program for International and Domestic Flights Operations: Tourism & Business Passengers. Main Goals Convenience: offering the passengers to will be able enjoying their Caribbean Vacations or Doing Business in 30 minutes afterwards landed. As well will serve as layover hub airport for all Caribbean Airlines Carriers that will connect other Regional Destinations for passengers coming from North America, Europe and Asia, due to the strategic location favorable for high demand layovers. Initial Goal will be handled 30 million passengers annually towards gain subsequently an annual operational capacity of 100 millions passengers in a phasing of 5 years.
Client: Private Enterprise Initiative
Status: Concept - 2030
Location: Montecristi, Dominican Republic
Sector: Transportation

Using marine biomimicry as lateral thinking, “congregation & emphatic in the reef” preliminary design ideas schemes for architectural program [ K12] for 1200 students (PK to 6th Grade).
Client: Undisclosed
Status: Concept - 2020
Location: Bronx, NY
Sector: Education - K12

Living Room for students socializing, also evoking natural outdoor environment, empathy , and intellectual chats between the students in their daily congregation. In terms construtability we proposed Bend Wood Wall & Ceiling, focusing in the process of developing new use and forms for bending woods, the idea was 3/16″ thickness & 3/4″ widths bead and cove wood strips (vertical grained, combination layers of Northern White Cedar, Western Red Cedar and Poplar), basically arrangement few narrow strips up from the sheer line to get the custom curved planar for ceiling and wall surfaces. Finish sanded to 80 grit using alternate combination of power and hand sanders, and coating of low VOC certified sealer, plus wood stain finishing.
Client: New York International University Center
Status: Concept - 2012
Location: Tuxedo, NY
Sector: Higher Education

We recall the mood of painting Café Terrace at Night, by the Dutch artist Vincent van Gogh, and use the surrounding reddish glow of light pollution an irreverent light trespass by a highway billboard provide color directly overhead as Kinemacolor Tendenza lighting.
Client: Private.
Status: Concept - 2012
Location: New York, NY
Sector: Hospitality

Canopy Design intent Concept #9.
Client: Private
Status: 2018
Location: Bronx, NY
Sector: Gas Station - Convenience Store

Working as design consultant for the project sustainability: materials and building systems: we focus on zero net energy consumption principles, renewable energy harvesting to cut greenhouse gas emissions and get healthy interior lighting , we proposed go beyond the design architect's, adding BIPV devices and Daylighting-Artificial light glare control, to maximize the natural light that penetrates through the skylights and windows overlooking the Interior Court, the artificial light is placed on the same points as the natural light, trying to mimic daylighting effect.
Client: Ayuntamiento Santo Domingo Este
Status: Lighting Master plan - 2010
Location: Santo Domingo, Dominican Republic
Sector: Civic - Government

Working as design consultant for the project sustainability: materials and building systems: we focus on zero net energy consumption principles, renewable energy harvesting to cut greenhouse gas emissions and get healthy interior lighting, Skylights Design Intent.
Client: Ayuntamiento Santo Domingo Este
Status: Lighting Master plan - 2010
Location: Santo Domingo, Dominican Republic
Sector: Civic - Government

Concept #2: LOBBY / RECEPTION REBRANDING: re-envisioning public spaces amenities for tenants, balance between architectural and sculptural form.
Client: Private
Status: Un-Built - 2018
Location: NY, NY
Sector: Hospitality

Concept #1: LOBBY / RECEPTION REBRANDING: melodrama or “high emotion” hospitality public space amenities for tenants, balance between nocturnal moonlit scene to catching NYC’s mystery ways….(Gothic villain characters )…
Client: Private
Status: Un-Built - 2018
Location: NY, NY
Sector: Hospitality

Our proposal was create a quirky Pedestrian Bridge / Sky Park, inspired by USA Southern Folklore / Net-Zero-Energy, A PUBLIC REALM TO CONNECT PEOPLE IN TWO NON-STOP "BRIDGESCAPES" AND FOLK SCULPTURE "FANTASY ISLAND" FOR ENERGY HARVESTING FROM SUN WIND AND HWY NOISE.
This competition was a collaborative initiative led by Midtown Alliance, Central Atlanta Progress/Atlanta Downtown Improvement District, the Atlanta Chapter of the American Institute of Architects (AIA) and the Atlanta Design Center.
Status: Master plan -Entry 512-1302 - 2015
Location: Atlanta, Ga / Courtland Street Bridge
Sector: Urban Design

New Vestibule Concept #5 - Modern Building Rehabilitation, original building was built circa 1973.
Client: Naturex Inc
Status: Built (Design Concept #11) - 2017-18
Location: South Hackensack, NJ
Sector: Bio-Pharmaceuticals Research

New Vestibule Concept #11 - Modern Building Rehabilitation, original building was built circa 1973.
Client: Naturex Inc
Status: Built - 2017-18
Location: South Hackensack, NJ
Sector: Bio-Pharmaceuticals Research

DESIGN INTENT CLARIFICATION FOR CONTRACTORS
New Vestibule Concept #11 - Modern Building Rehabilitation, original building was built circa 1973.
Client: Naturex Inc
Status: Built - 2017-18
Location: South Hackensack, NJ
Sector: Bio-Pharmaceuticals Research

CONCEPT #3: SCHEMATIC DESIGN MOTORCYCLE DEALER.
Client: Grupo Ambar
Status: Completed 2003
Location: Santo Domingo, Dominican Republic
Sector: Motorcycle Dealer

CONCEPT #9 & 12: SCHEMATIC DESIGN MOTORCYCLE DEALER.
Client: Grupo Ambar
Status: Completed 2003
Location: Santo Domingo, Dominican Republic
Sector: Motorcycle Dealer

Zero Net Energy Urban Furniture.
Client: Public/Private Iniciative
Status: Concept - 2009
Location: NYC Citywide locations.
Sector: Urban Design / Industrial Design

Innocuous Vernacular Inspirations: What if squeezing regionalism and vernacular building traditions in New England, for build a Backyard Grandma’s New Apartment, as Synthesis of nature, generative design and technology. Basically we proposed Zoning Variance for a ADU or accessory dwelling unit; was unanimously approved by AHJ officials, and Scarsdale community.
Client: Private.
Status: Approved Construction Documents - 2016
Location: Scarsdale, NY
Sector: Residential

Concept #1: Vernacular Cottage, for vacation, and relax under the hot weather in summer, and winter weather cool & windy seasons.
Client: Private
Status: Un-Built - 2019 / On-Going
Location: Tybee Island, Ga
Sector: Residential

Client: Private
Status: Concept - 2016
Location: Brooklyn, NY
Sector: Residential

Social Enclave under a Tensile Structure for Pool Area Bar, as part of Exterior Environment Design & Lighting Master plan, all the project was successfully built, except the pool bar fabric structure.
Client: Cap Cana Resorts
Status: Exterior Environment & Lighting Master plan - 2004
Location: Playa Caleton - Bavaro, Dominican Republic
Sector: Hospitality

Meeting space were the design elements can encompass high standards for ethics, rationality, and equity for inspiring trustworthy to the lawyers clients. - Montecristi, D R

New classrooms for teaching the “cosmic education” and “great lessons” for mixed-age 6 to 9 year-old grouping.

Day time venue for local neighbors population and Columbia University transient students, basically a place for enjoying a hot breakfast, morning coffee and sunday brunch. The idea was provides as tranquil coffee house for neighborhood with easy access from the 12 avenue bridge public realm, as well from ground level eating & drinking establishment realm.
Client: Private
Status: Concept - 2008
Location: New York, NY
Sector: Hospitality